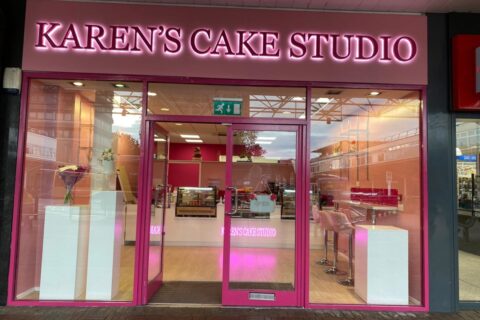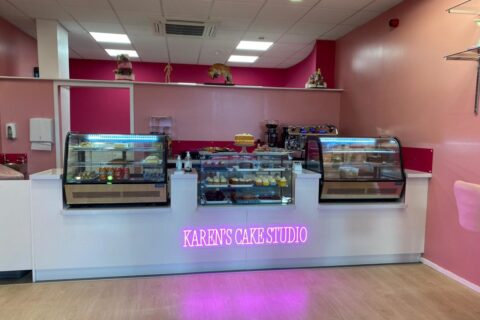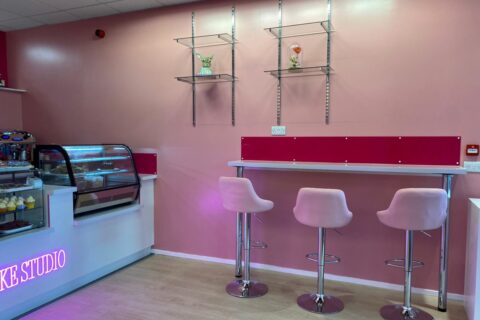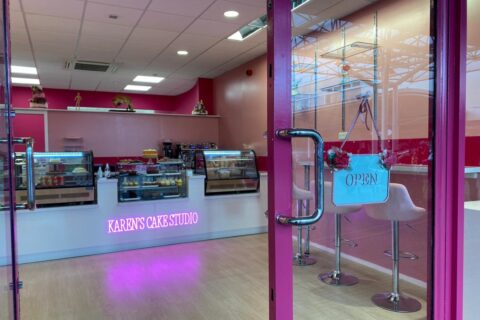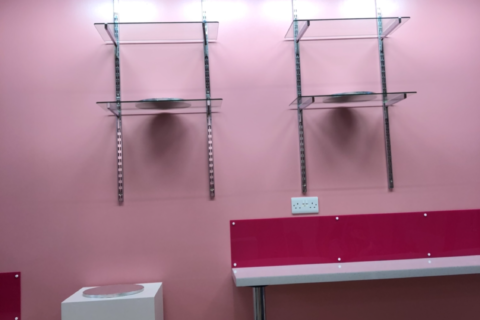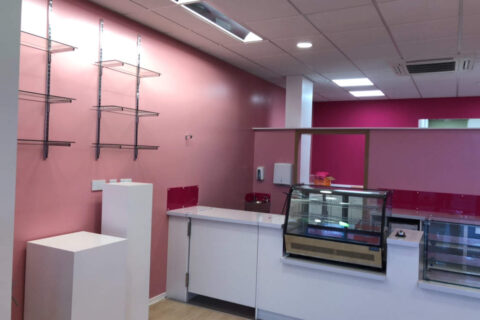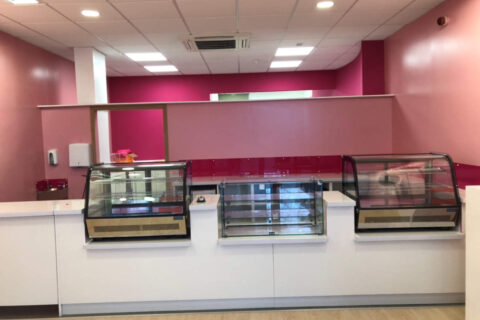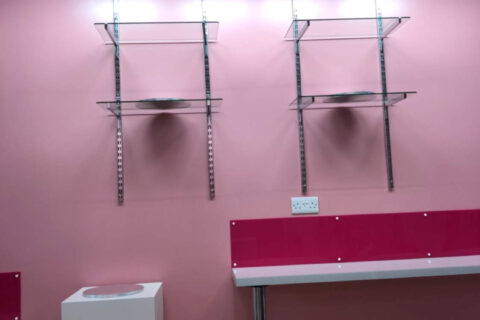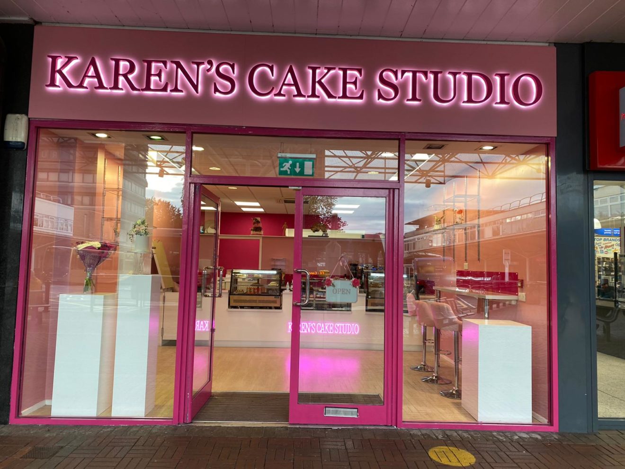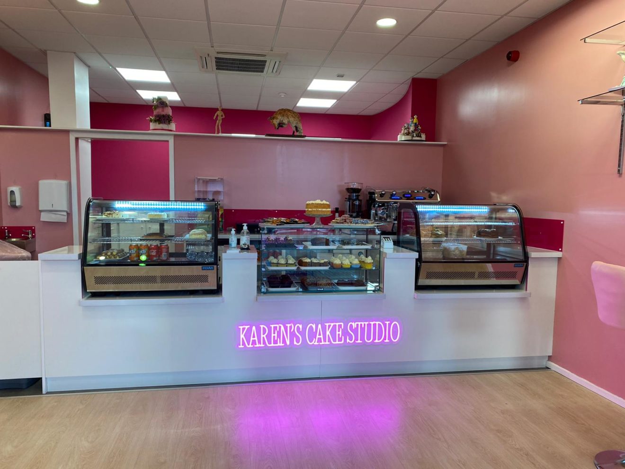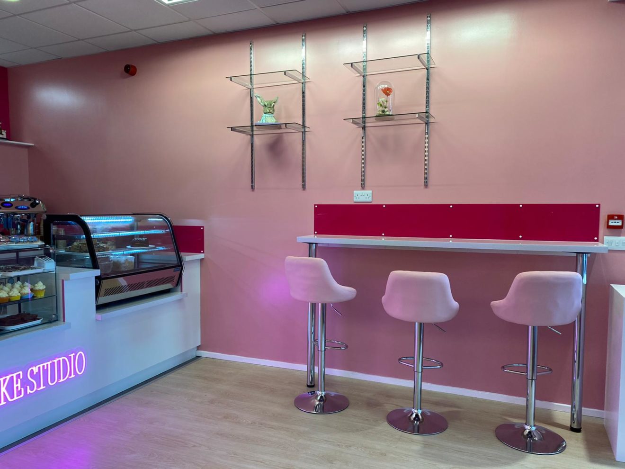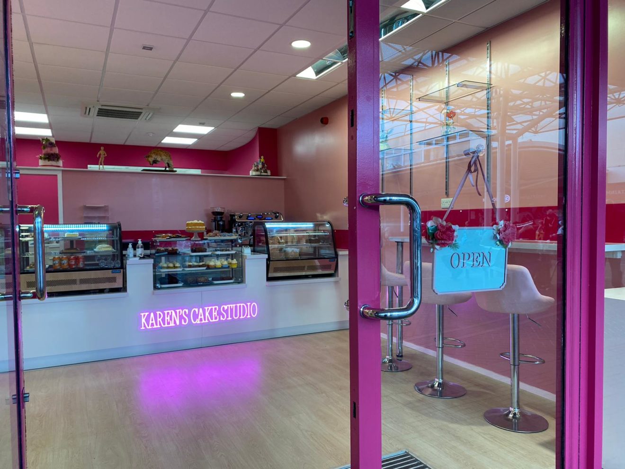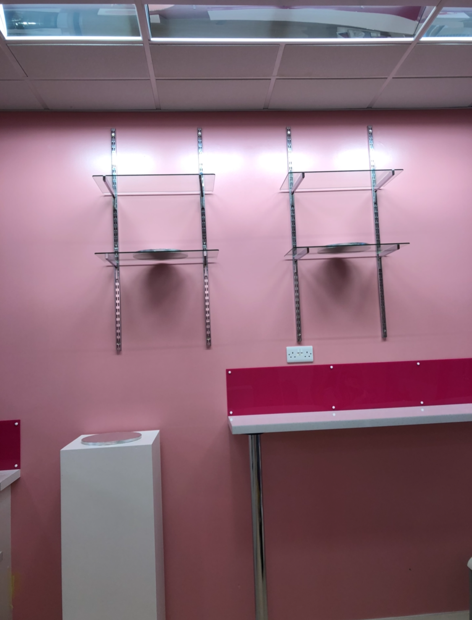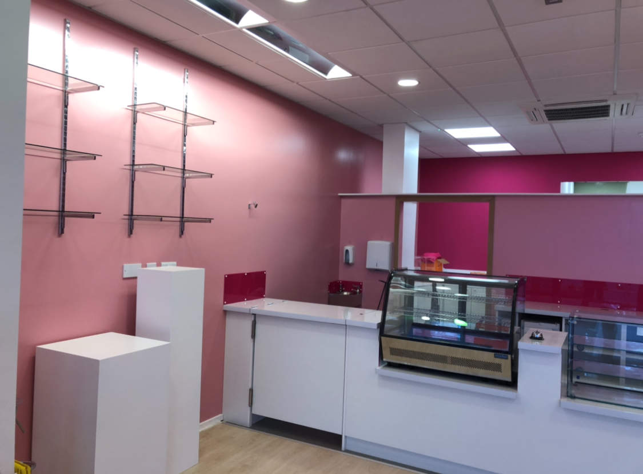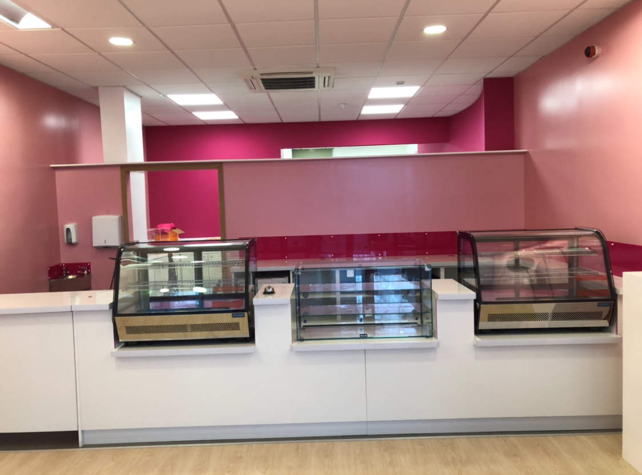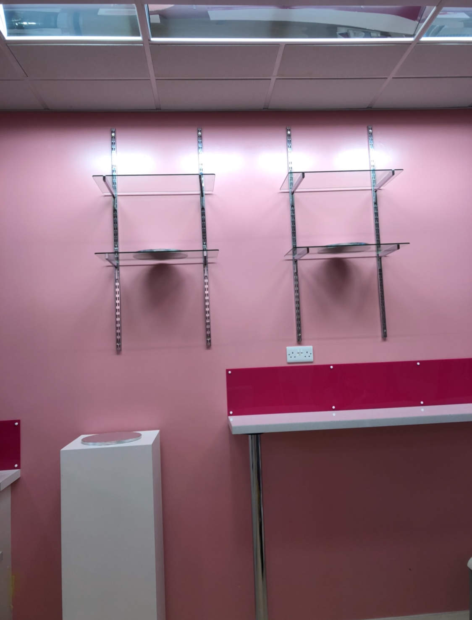Overview
This project involved transforming an empty shop unit into our client’s dream shop for her cake business. The team particularly focused on integrating storage space for all the different types of equipment that our client would be using on a regular basis, therefore we also made accessibility a key factor in the designs. In brief, we designed and built bespoke wooden display units, storage units and plinths for display purposes.
Back of shop
Working from the back to the front of the shop we began with building a wooden unit with open slots specifically designed to store baking equipment and ingredients to make accessibility easy. The layout of the back of the shop included an inward curving wall, however, this didn’t affect our plan to place a storage unit in front of this, so we worked around this by cutting and shaping the unit to sit against the wall. We then added a pink acrylic backsplash to create a sleek finish.
The door sets at the back of the shop were replaced with new ones, measured, and fitted with functionality as the main reason for doing so.
Partition walls were built, with the frame of a door integrated into the design, which was positioned in the middle section of the shop to section off the back of the store from the front as the back part is for baking and storage uses. These walls were built 2400mm high to leave a space between the top of the wall and the ceiling as our client had plans to display cakes on top.
Front of shop
As you can see in the images, we designed and assembled a display front counter which is at the forefront of the shop in terms of the display as this is the first piece that customers will see when entering the shop. With this in mind, we designed this unit with extra deep spacing measured to fit cake display counters. This unit was designed in a U shape with the back of it integrating plenty of storage space, and a space specifically measured for a fridge and another countertop space for packaging items to then be served to the customers. The worktops of this unit were assembled using white marble effect laminate to compliment the white melamine wood that was used for the unit itself. The end of this display unit includes a fully functional hatch door with two openings, one which lifts from the right and rests on its hinges and the other designed with the pull motion. As previously mentioned, this unit is essentially a point-of-sale display, therefore we finished it off by adding a bespoke neon sign to the front, customised with the name of our client’s business.
To add an inviting aspect to the front area of the shop, we mounted a wooden breakfast bar to the wall and added barstool seats for customers to sit on. Again, we finished this piece off with a pink acrylic backsplash on the wall.
For display use, we installed a chrome twin slot and glass shelving so that our client can advertise cakes on these. The twin slot feature provides versatility in terms of moving the shelving onto different levels. To fill the space in the window front, we custom-built white finished plinths so that cakes can also be displayed on this in the shop window.

